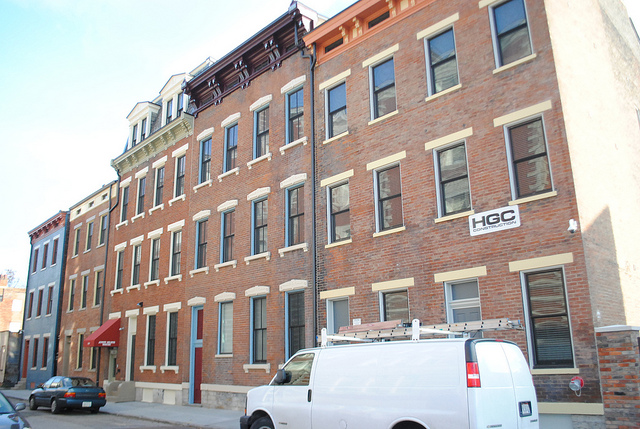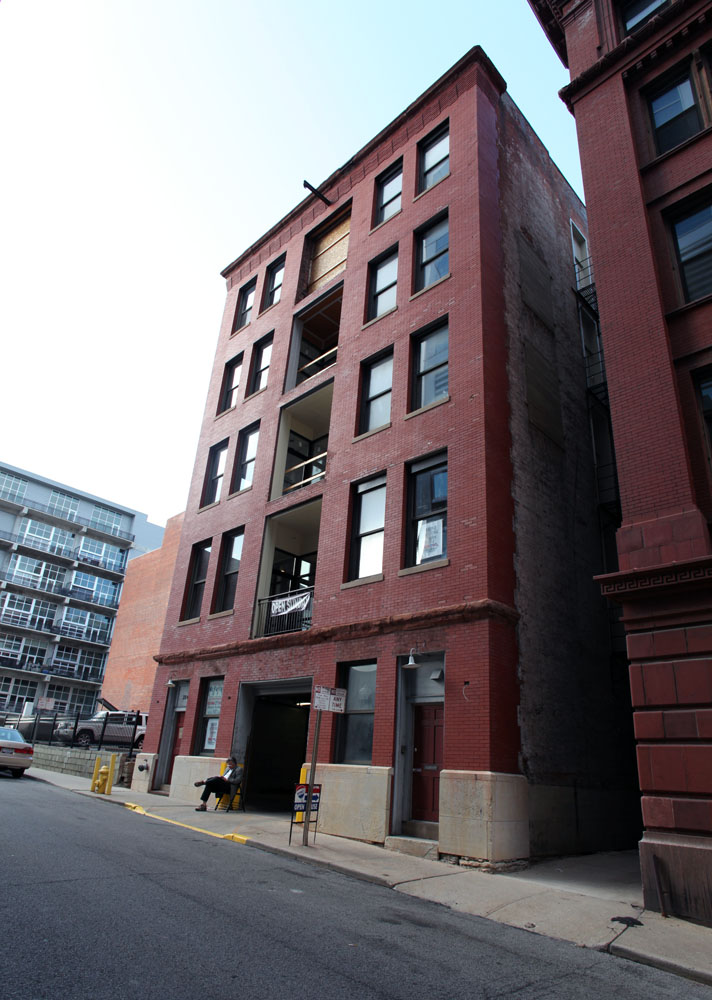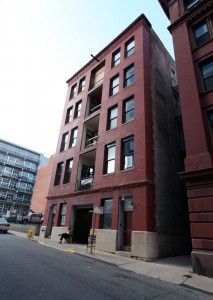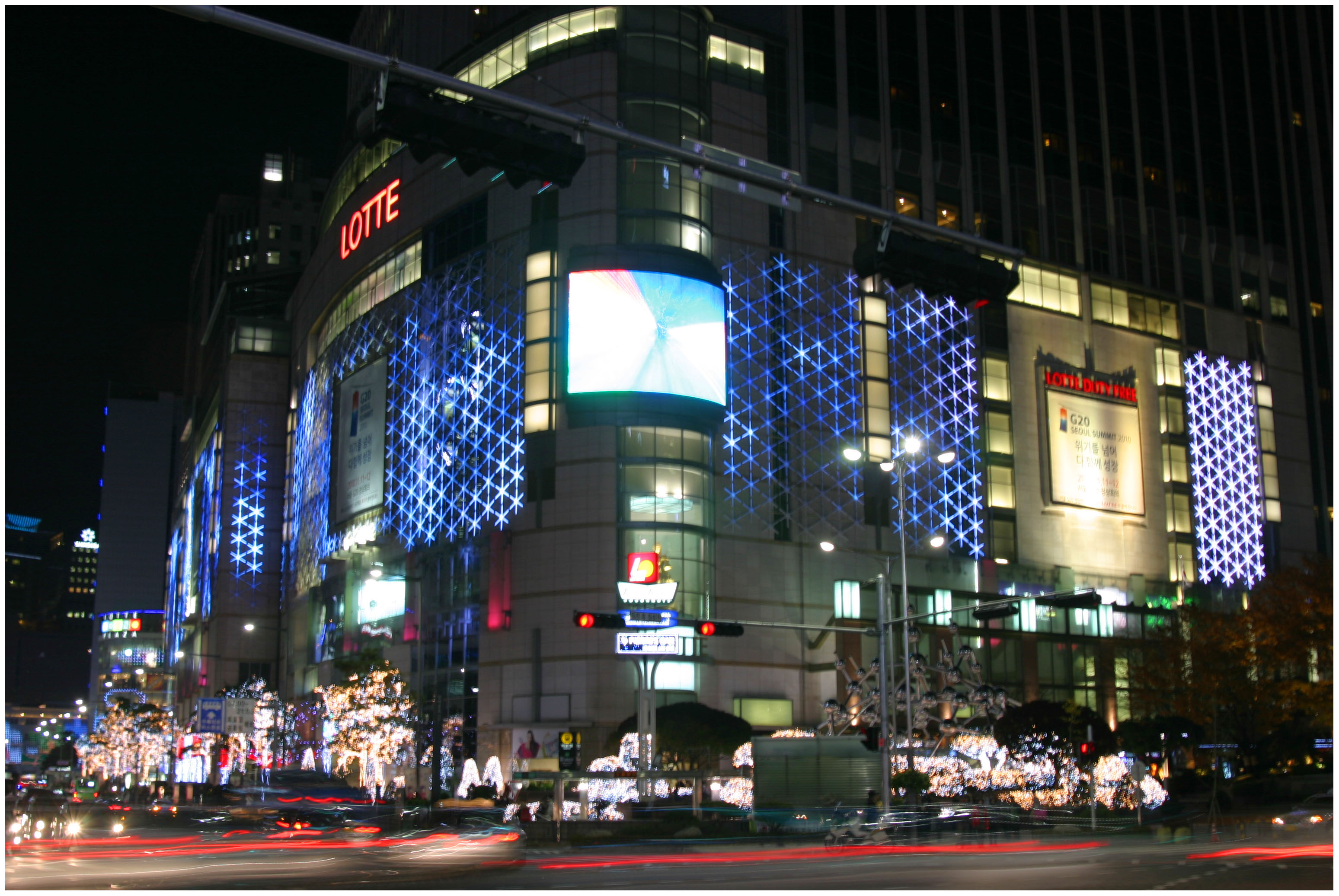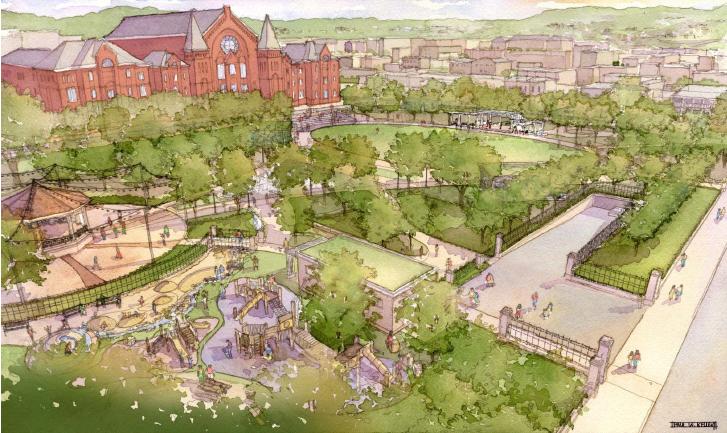When it comes to local architecture, Cincinnati deserves good design. The question is, though: what is “good” design?
This is where the dialogue becomes more complicated. With architecture (and urban planning, or any other design-based field for that matter), there is never one particular thing that separates “good” design from “bad” design. Yes, certain projects may in general be more aesthetically pleasing than others. Some buildings may in general be more functional than others. A successful architectural project is usually considered one where form meets function, seamlessly, in a positive interaction benefitting its users.
Thus, we can likely all agree that Cincinnati deserves an architecture that benefits its users. But again, who decides who benefits, and—better yet—what those benefits are? This question is difficult to answer, and often we cannot know whether we have chosen the correct solutions to architectural problems until years after the projects are finished. But I would like to offer the following hypothesis: that Cincinnati, so far, has generally benefitted from successful design, and that we MUST continue this high design into the future if we plan to see our city grow and prosper.
I am, of course, being partial when claiming the “success” of recent architectural additions. This thinking is derived from a certain ideal, that, given that the city of Cincinnati is still in the early phases of the rejuvenation process, the most important architecture will be that which attracts users to the underutilized portions of our urban environment. Ideally, such projects should spark enough interest to encourage future development nearby. An assessment of recent construction projects demonstrates the relative success of such high design.
Cincinnati Center City
Recent architectural projects have helped contribute to Cincinnati’s recent rejuvenation, and to find the beginnings of such progress one must look no farther than downtown Cincinnati’s arts district. Architecturally, the two most notable projects in this district are the Aronoff Center for the Arts and the Contemporary Arts Center (CAC). The Aronoff, designed by Cesar Pelli, one of just a few dozen architects ever to win the AIA Gold Award from the American Institute of Architects, is a fine building despite being somewhat nondescript. It is a fairly contextual project, blending the older (mainly brick) architecture of Cincinnati with a modern, metal-and-glass look. Seemingly heavily relying on precedents when constructed in 1995, it has now become a precedent itself, influencing other projects (most notably the façade renovation at the 580 building just across 6th Street).
The city’s real treasure, though, is the CAC. Although the building may not be as well known to local residents as some of the larger monuments (for example, Carew Tower, the ballparks, etc.), it is most certainly an architectural icon for the city. The first U.S. project of world-renowned Iraqi architect Zaha Hadid (who has since won the “Pritzer” Prize, the most prominent award in architecture), the building offers the “concrete jungle” that is urban Cincinnati an artistic lift. As the first building in the city strictly devoted to housing contemporary art, it is only fitting that the building itself be the greatest permanent installation of contemporary art in the city. Now, one may argue the “beauty” of this concrete-and-glass behemoth, but no one can deny the positive attention it has garnered towards this portion of downtown.
While the CAC draws attention due to its form (the undulations of the “urban carpet” below versus the overlapping of gallery boxes above), the Fountain Square development is noticeable due to its vibrancy. Although most of the bars, restaurants, and stores themselves are rather cliché fit-outs, the real brilliance is in the simple redesign of the parking garage. Just by adding color and lighting to the north and south façades, what is inside a boring parking garage seems lively and unique from the exterior. On the Fountain Square side, this redevelopment has not only created a superb public space, but effectively contrasts the high-rise buildings surrounding the Square.
Finally, Government Square’s redevelopment, opened in August 2006, illustrates how important detailing is in creating great architecture and thus positively influencing the urban environment. Whereas Fountain Square is vibrant and flashy, Government Square is clean and crisp. The award winning project, designed by the local firm Michael Schuster Associates, translates the metal-and-glass scheme visible at the Aronoff and the 580 building into a pavilion design that is functional while also making for an interesting public space. While a low-sloping metal roof on pillars and some lampposts (the primary goal of the project was to improve lighting) would have been just as effective (and cheaper), the actual end product is much more aesthetically pleasing and reacts more appropriately to the function of the space, making it feel more open and much more inviting.
These few projects only scratch the surface of recent development. However, it goes to show the larger point: that the introduction of just one or two successful architectural projects can spark interest and thus development in the surrounding locations. And, if the developers of the first project or two emphasize high design, later development is likely to exhibit high design, too. Future projects nearby are already planned (the 21c hotel being most notable), and one can hope other much needed projects, such as the redevelopment of the Terrace Plaza Hotel at 6th Street between Vine and Race, are to follow.
The Riverfront
Meanwhile, the riverfront projects are likely to be successful, though not as architecturally significant as the 5th and 6th street projects. As far as stadiums go, the HOK-designed Great American Ballpark is better than most and recent improvements since the Castellinis bought the club have only improved upon the park. Paul Brown Stadium, however, is slightly less intriguing; its façade is somewhat unique, but inside one sees it is nothing more than an enclosed concrete mass. The third completed feature on the riverfront, which unfortunately receives less attention than it deserves, is the Freedom Center (designed by Boora Architects of Portland, Oregon). Similarly to the CAC, its undulating concrete and stone panels and giant glass walls draw attention to the architectural history of these materials in Cincinnati. It is unfortunate that the Banks project currently underway does not give its due diligence to the center.
In fact, The Banks development in total is largely underwhelming. While the riverfront park and the location of businesses on the river should draw visitors to what has for too long been a desolate zone, the strict block design of the development and its individual buildings leaves more to be desired. It is unfortunate that the architects and planners simply extended the bland regularity of the city grid. Of course, this makes for a more convenient and cost-efficient set-up (especially for vehicles), but the opportunity for designs playing off the curves of the stadiums, the Freedom Center, and the riverfront should have been too great to ignore. Additionally, the inherent desire for a riverfront icon should have been more strongly considered.
It will also be interesting to see how successful the new Great American Tower at Queen City Square, just across Fort Washington Way, will prove in Cincinnati’s urban context. The metal-and-glass structure gives homage to recent contemporary design, while the “crown” is a cute reference to the city’s “queen city” moniker. The building, designed by Gyo Obata of HOK, should play—at least in form and design—Chrysler building to Carew Tower’s Empire State. However, Mr. Obata has recently stated that one of the major goals was to integrate the “Square” into the pedestrian context of downtown. The relative lack of planned storefront and/or plaza space and the emphasis on accessible parking may prove this goal difficult to achieve.
Over-the-Rhine
One project in particular on the fringe of Over-the-Rhine shows promise. The newly opened School for Creative & Performing Arts (SCPA), designed by Moody-Nolan in Columbus, should be the beginning of new life coming to the Washington Park area. Although maybe not the most beautiful or coherently designed building in the city, it does attract more interest than CPS projects typically do. With all due respect to local firms like SHP and Glaserworks, another brick-and-mortar box was not what this part of town needed, and approaching a firm more accustomed to innovative contemporary designs was the correct call. The critical attention the SCPA receives, positive and negative, should be seen only as beneficial.
The rest of Over-the-Rhine, though, currently stands as a hodge-podge of infill development and historic revitalization projects. Most of the infill projects are mediocre at best; they are almost too cliché to deserve critique. What will truly be exciting to see is how the late 1800’s Italianate architecture is transformed back into a lively urban locale, without damaging the history of the area. Personally, I think young designers are up to the task. The newfound liveliness of what is now dubbed the “Gateway Quarter” has largely been a product of young artists locating their galleries there. Thus, it is only fitting that young designers should hold the key to the refurbishment of the area. I feel confident that these young designers will follow the model of high design orchestrated so far in the arts district, and create spaces that draw attention to what is now a growing urban environment. (An excellent example of this is the winning entry for a competition held last year to redesign the Drop Inn Center.)
As such design continues downtown, along the riverfront, and in Over-the-Rhine, it should in time spread to other areas needing new development. The Washington Park revitalization will hopefully spread to the West End, while the construction of the casino and the location of the streetcar should spark new construction in the northern parts of Over-the-Rhine, continuing up Vine Street to Corryville. With the recent reconstruction of much of the University of Cincinnati’s campus, and its focus on commissioning prominent designers to do so (many thanks go to former DAAP dean Jay Chatterjee for that decision), it is not out of the question that a complete urban corridor could one day stretch from downtown to uptown, boasting a plethora of significant architectural contributions along its path. To reach this end goal, though, we should not only focus on terrific urban planning and mixed-use zoning schemes. We should also actively demand good architecture.
Zachary Schunn is a recent graduate of the Bachelor of Science in Architecture program at the University of Cincinnati, and is currently completing the Master of Business Administraion program at UC. He has a growing interest and expertise in sustainable urban architecture and development, and is committed to seeing its growth in Cincinnati.
