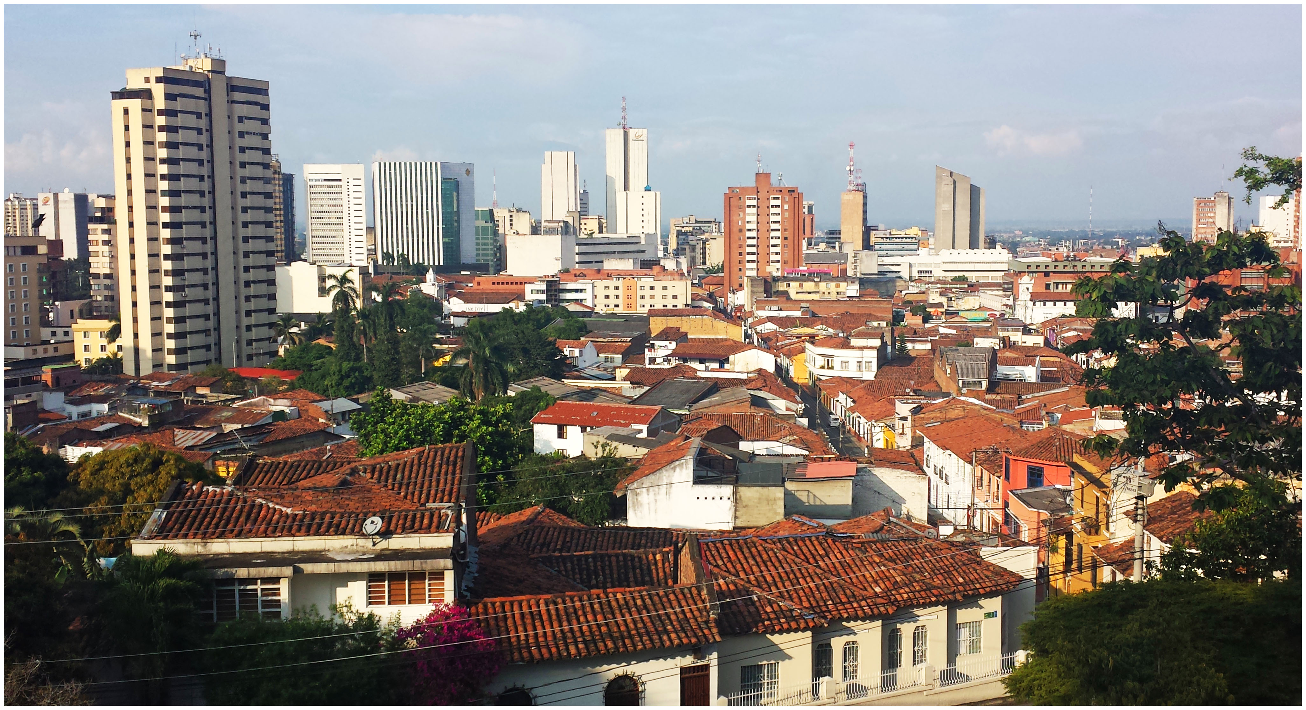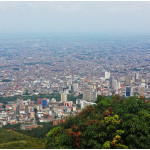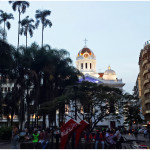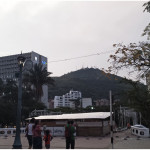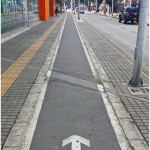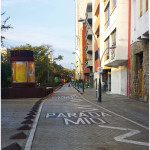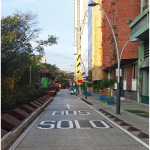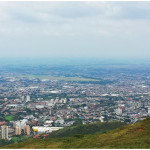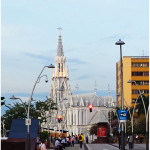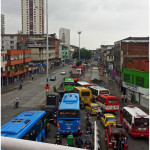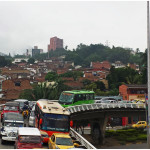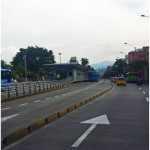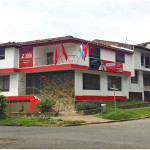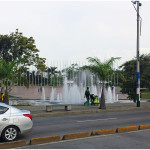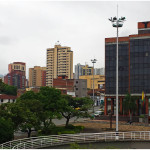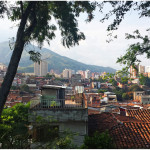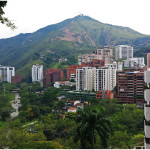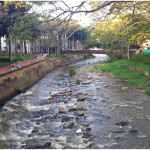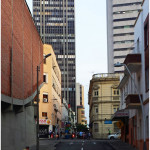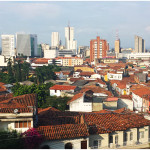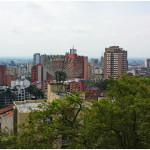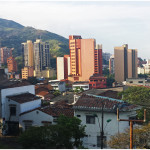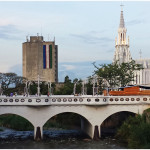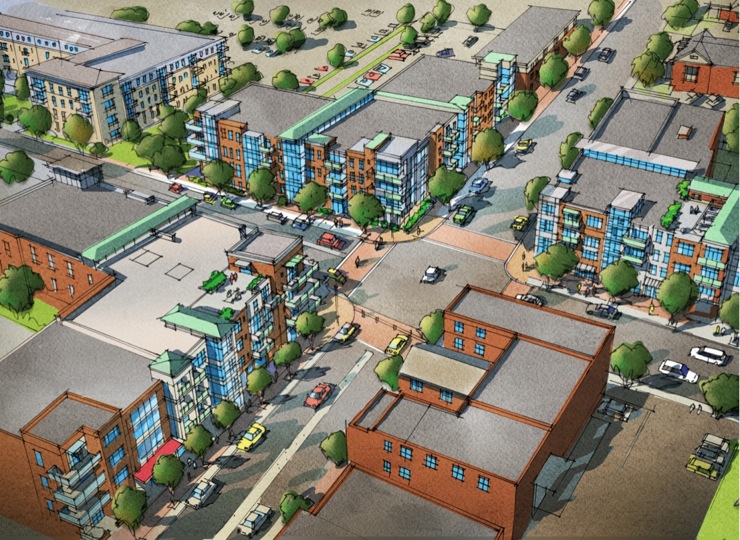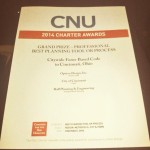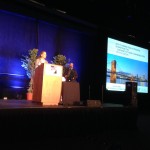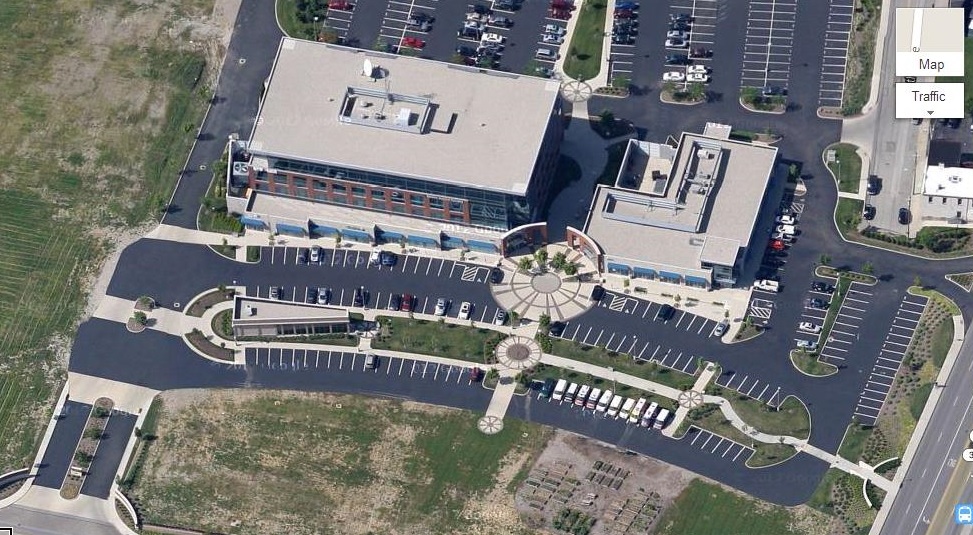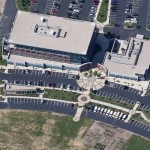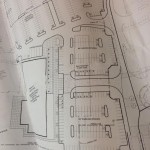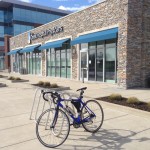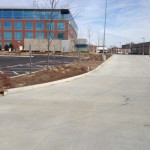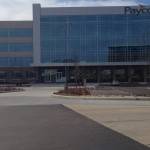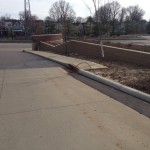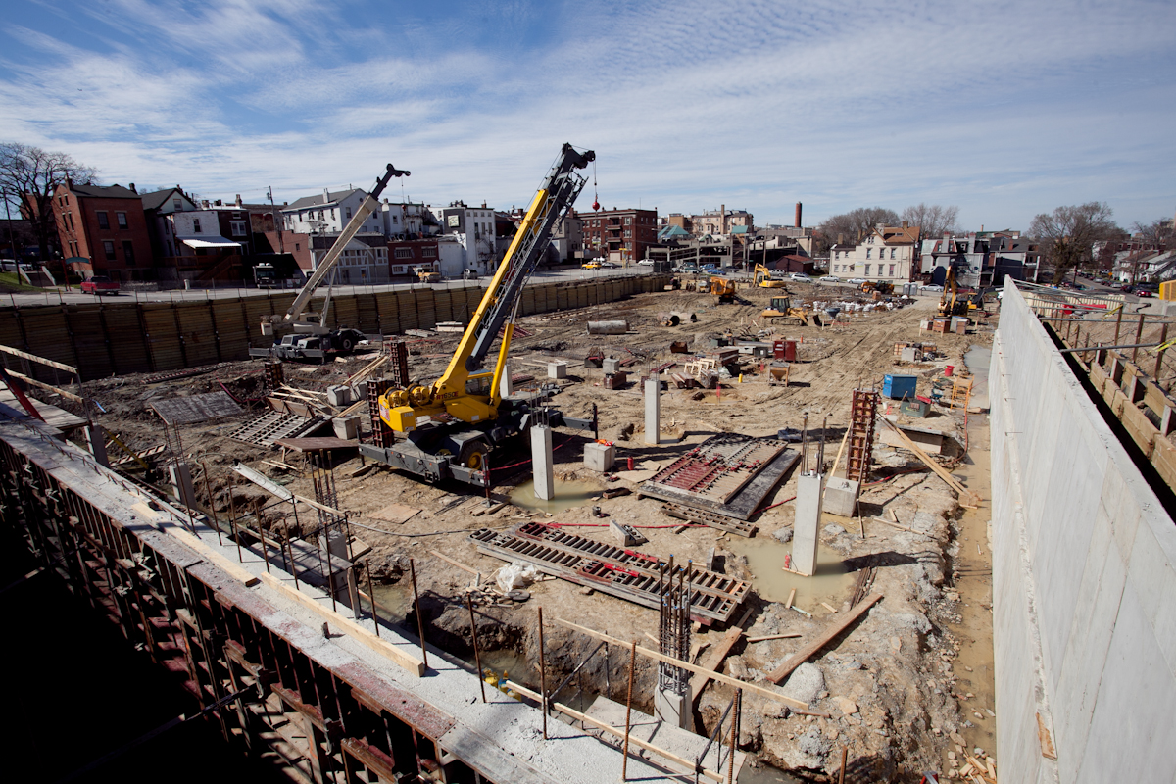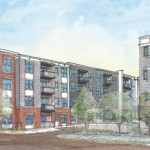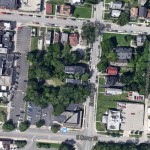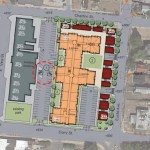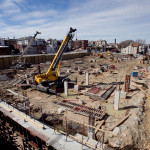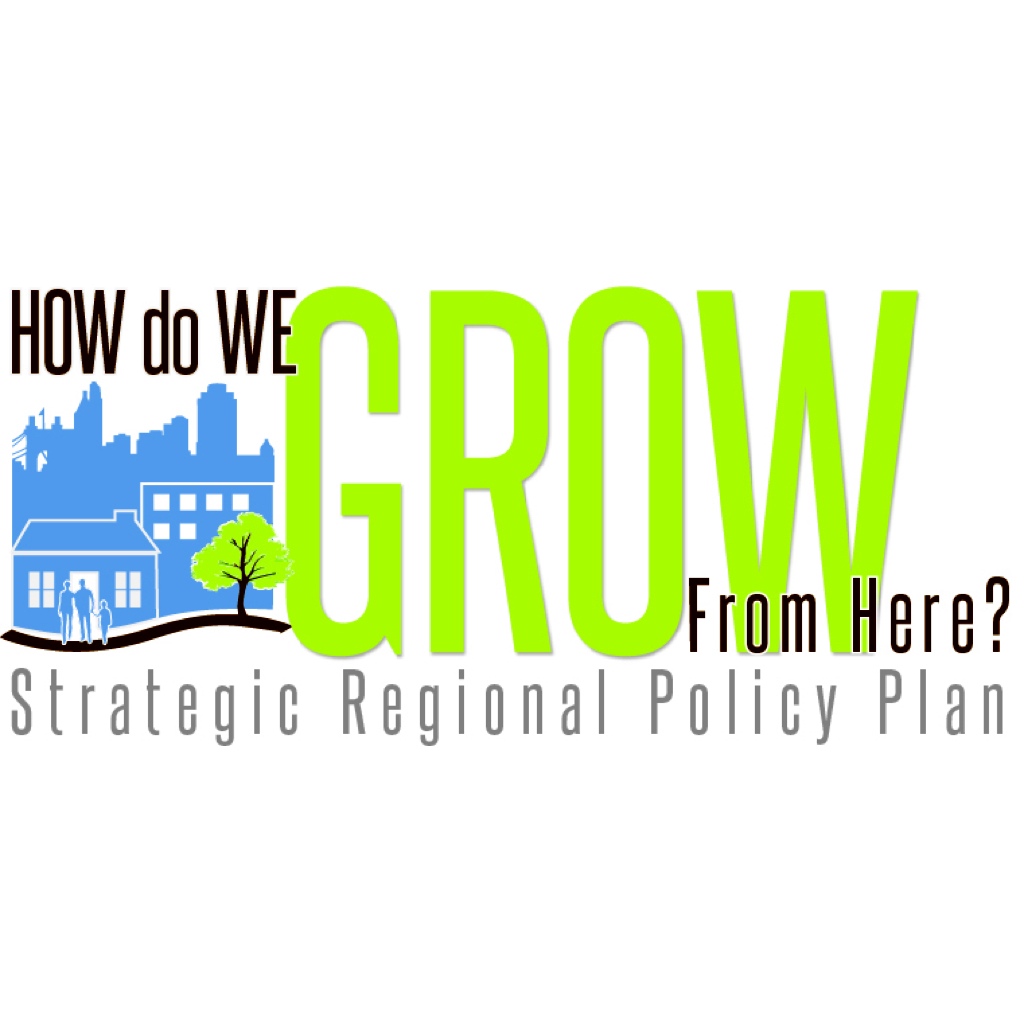If Medellín is the clean, gem of Colombia, Cali is the working man’s town. Visibly grittier than Medellín, Cali sports an incredible amount of assets that match and sometimes outshine Medellín.
Surrounded by mountains on one side, Cali’s skyline is more impressive than that of Medellín, while also seeming more original. Everything in Medellín is new, it seems.
While no rail transportation exists in the city, a large and extensive system of bus rapid transit allows traveling easy. In addition to their bus rapid transit system, Cali also has a system of bike lanes, although no bike share system.
They have impressive grand boulevards and arterials all throughout the city as well as grade-separated highways more impressive than those I saw in Medellín. In the downtown area, the city capped over a highway running along the river and made it a pedestrian and bus-only boulevard, following the river on the left and providing easy access to the center city and many historical buildings.
For a city with a reputation as being dangerous, it was incredibly efficient and had an impressive number of assets, including an incredible park system affording many breathtaking views of downtown Cali and the city sprawled out around it.
In the first official episode of The UrbanCincy Podcast, we were joined by Natalia Gomez Rojas, a city planner from Bogotá, to discuss Colombia’s pursuit and implementation of bus rapid transit. The discussion also touched on a number of societal issues facing Colombia’s cities as they continue to develop and evolve in a post-drug cartel era. You can subscribe to The UrbanCincy Podcast on iTunes for free. You can also read more of our coverage regarding bus rapid transit here.
This two-part photo series on Colombia’s second and third largest cities was put together during a four-month assignment by Jacob Fessler, during which he was based out of the city of Barranquilla.
