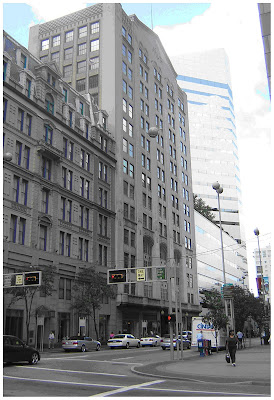
The historic art deco style Enquirer Building, built in 1926, has seen better days. What used to be home to Cincinnati’s daily newspaper until the 1980’s, is now a class “C” office building with an abysmal 16% occupancy rate.
With nearly three decades of hard times, the “Grand Lady of Vine Street” is ready for her makeover. In May 2007, Middle Earth Developers (MED) purchased the building with plans to renovate and develop the historic structure into a mixed-use building consisting of apartments, office and retail space, and parking. Thanks to some historic tax credits and private financing the $37,399,000 project is now ready to move forward, with a projected completion date of Mid-2009 (office) and May 2010 (apartments).
Retail space will remain at street-level, 53,400 sf of office space will take up floors 2-3, and 152 apartments will take up floors 4-14. 170 parking spaces will also be made available by retrofitting the basement mezzanine levels (previously held 10-ton printing presses) into a 3-level private parking garage.
Glenn Kukla, partner of MED, says that there will be a mix of studio, 1br, 1br/1 den, and 2br apartment units. These units will boast features such as free/dedicated wi-fi access, stainless steel appliances, washer/dryer hookups, hardwood/polished concrete floors, lofted kitchen and bathroom areas, and private parking.
While the project has lots of amenities, Kukla states, “the biggest amenity by far is that the building is a half-block away from the newly renovated Fountain Square.” The building will also be modified to include a new rooftop deck, clubhouse and fitness facility next to the rooftop deck, public conference room and business center, and coin operated laundry/vending facilities.
All images provided by Middle Earth Developers







