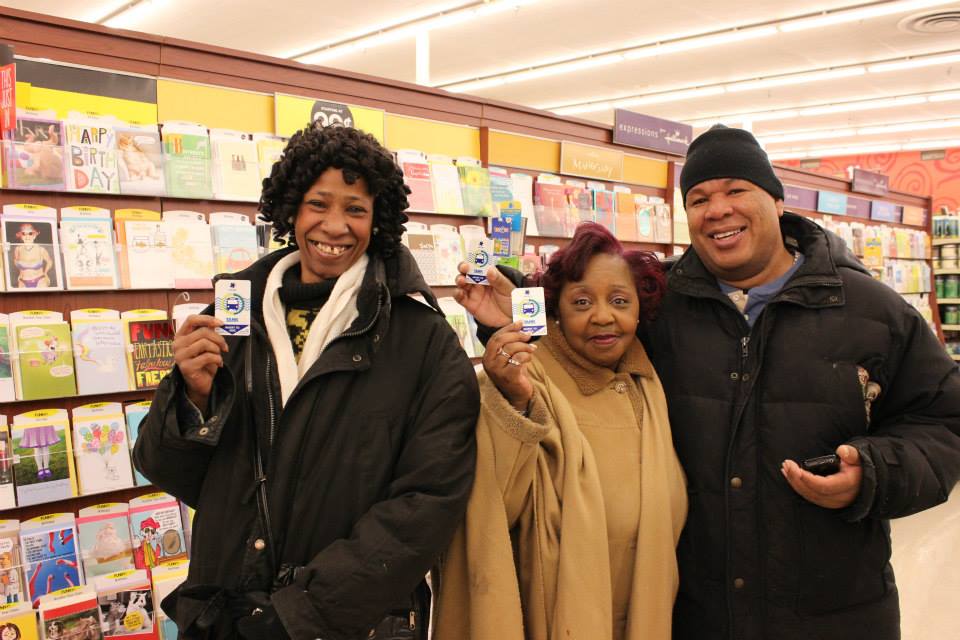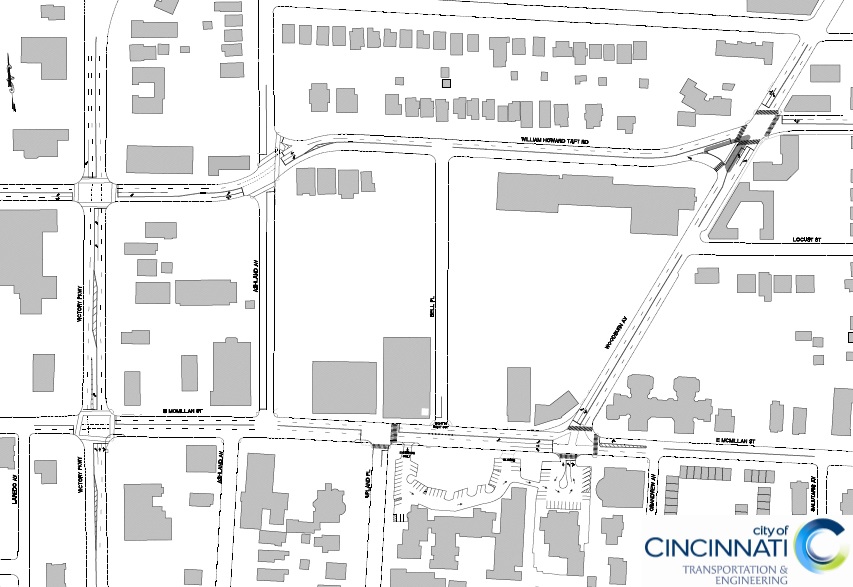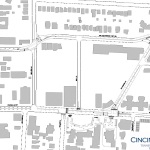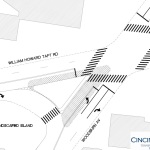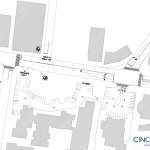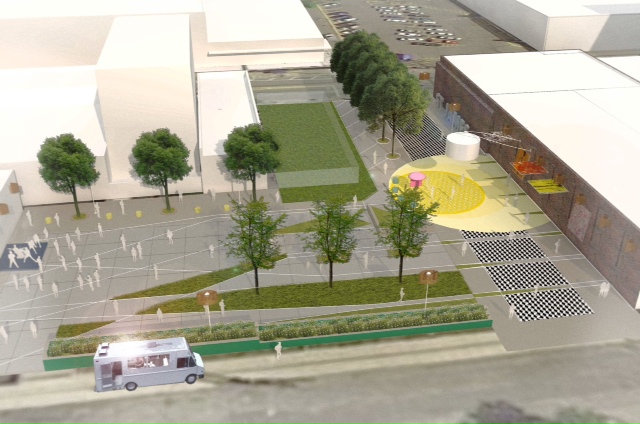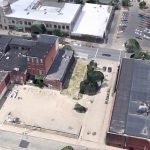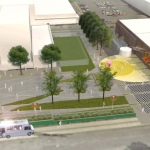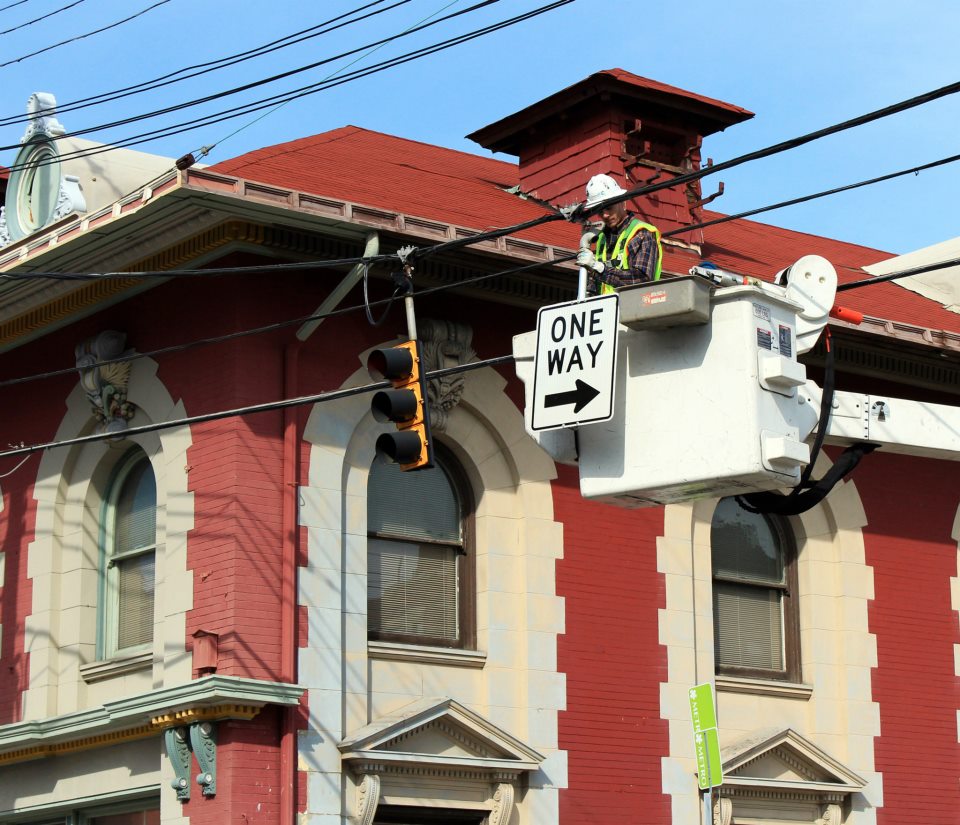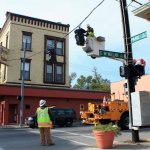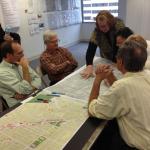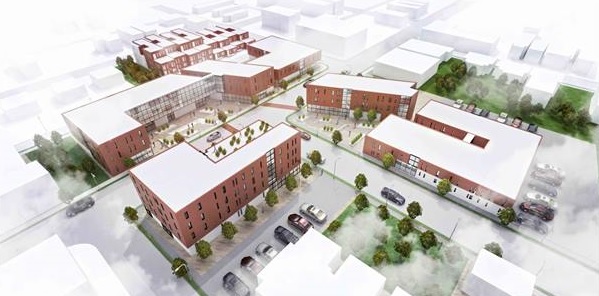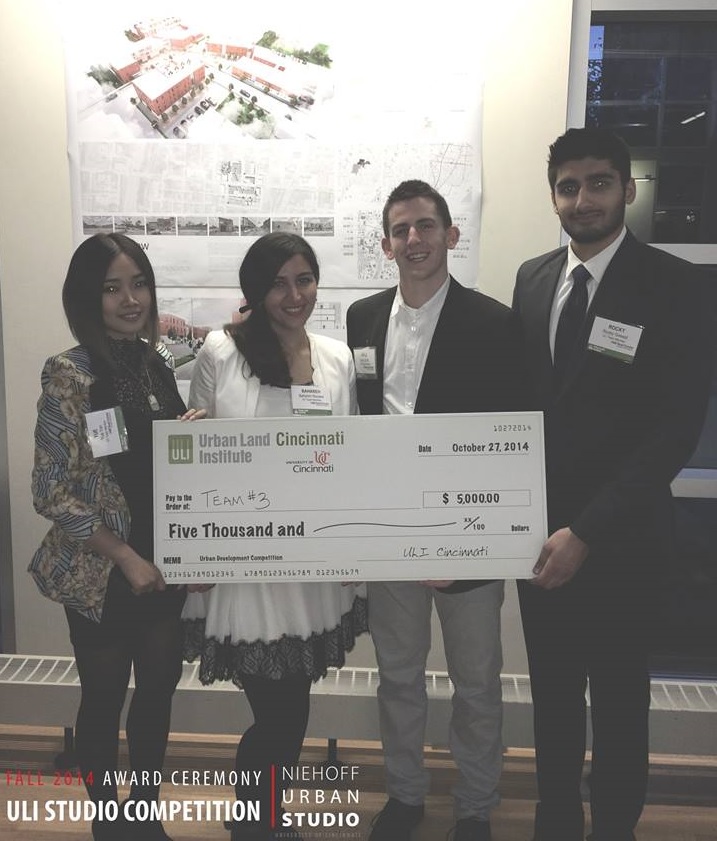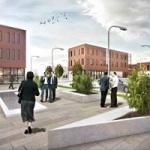As part of Metro’s system-wide upgrades, transit officials have announced a new project to upgrade stations and services in Walnut Hills.
The first part of these enhancements includes the availability of Metro’s monthly passes and regional stored-value cards, which were available as of last week, at the customer service counter at the Walnut Hills Kroger on E. McMillan Avenue.
“At Kroger, we are always seeking ways to offer conveniences to our customers,” explained Sarah Raney, Walnut Hills Kroger Store Manager. “The Walnut Hills Kroger is happy to partner with Metro to sell bus passes to our customers who regularly use them.”
In addition to many of the store’s customers, management also says that many of the store’s employees use Metro bus service to get to and from work on a daily basis.
According to Brandy Jones, Public Relations Manager at Metro, this is the first such partnership for the region’s largest transit operator, but could be the first of more to come. Jones says that this is a test to see how it works, and that additional partnerships with Kroger and other retailers may be explored.
The move is part of a larger goal to increase ridership system-wide. Other recent improvements have included the construction of the Uptown Transit District and Glenway Crossing Transit Center, and the establishment of the Montgomery Road Metro*Plus route and several new crosstown routes.
Metro officials tout the Walnut Hills Transit Enhancement Project as enhancing service for one of their busiest neighborhoods. According to ridership data, approximately 208,000 rides were provided to the historic neighborhood in 2014. Once complete in 2016, the enhancement project will introduce new sheltered boarding areas, improved lighting, sidewalk and landscape improvements, electronic real-time arrival screens and some other more modest improvements at a total of seven stations in the Peeble’s Corner area.
“Metro is invested in the Walnut Hills community,” Dwight Ferrell, Metro CEO & General Manager, stated in a prepared release. “We’re excited that the Walnut Hills Kroger has become the first major retailer in the region to sell Metro bus passes. This new partnership will help us better serve our mutual customers.”
The commitment from Metro is just the latest in a string of positive announcements from the surrounding neighborhoods, but community leaders are hoping to provide even more transportation choices, such as Cincy Red Bike, in the future as well. But as for now, neighborhood leaders are particularly bullish on the impacts the Walnut Hills Transit Enhancement Project will have on the E. McMillan Corridor.
“We think this is going to be a game changer,” Kevin Wright, Executive Director of Walnut Hills Redevelopment Foundation, explained to UrbanCincy. “Peeble’s Corner has always been one of the largest transfer points in the city and we think ridership will only grow as we add more density to the corridor.”
EDITORIAL NOTE: An earlier version of this story incorrectly stated that Metro provides approximately 2.8 million rides to the Walnut Hills area, while the number of rides is actually 208,000.
